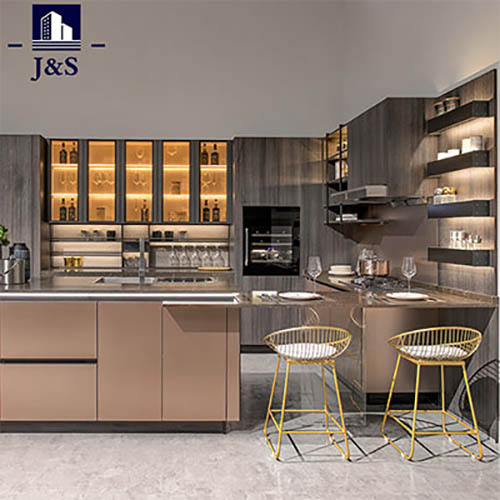Customized kitchen cabinets maximize the utilization of kitchen space through personalized design. Its design needs to balance functional adaptation, smooth movement lines and visual coordination. The following points directly affect the user experience and space value.

Space measurement and layout planning are the basis. The length, width and height of the kitchen and the location and size of doors, windows, flues and water pipes need to be accurately measured to avoid conflicts between kitchen cabinets and hard installations. Choose a layout according to the shape of the kitchen - the straight shape is suitable for narrow and long spaces, the L shape uses corners to increase the operation area, and the U shape realizes the triangular movement line of washing, cutting and frying (the distance between the three points is controlled at 1.2-1.8 meters) to reduce reciprocating movement. Small apartments can design a combination of high and low kitchen cabinets, with high kitchen cabinets placed on the top to utilize vertical space, and floor kitchen cabinets reserved for 80cm wide passages to ensure passage.
Functional zoning needs to match usage habits. The sink area should be close to the water inlet, and space for the water purifier and garbage disposal should be reserved below (height ≥ 60cm); the stove area should be kept at a distance of more than 60cm from the sink to avoid water and fire being adjacent to each other. A drawer-type pull-out basket should be designed under the countertop so that pots and pans can be used without bending over. The seasoning area is recommended to be located on the left side of the stove (for right-handed operation), and a multi-layer pull-out rack should be used to keep commonly used seasonings within reach, thereby improving cooking efficiency.
The material selection takes into account both durability and style. Quartz stone (hardness ≥ Mohs 6) is recommended for the countertop, which is scratch-resistant and impermeable, suitable for long-term use; the cabinet door material is determined according to the style - the paint door is suitable for modern style, the PET door is oil-proof and easy to clean, and the solid wood veneer door is suitable for retro style. The hardware should be selected with damping hinges (can withstand 80,000 openings and closings) and silent slide rails to avoid noise when opening and closing, and extend the life of the cabinet.
Detailed design enhances the humanized experience. The height of the floor cabinet should be 1/2 of the user's height + 5cm (usually 80-85cm) to avoid bending fatigue; the bottom of the wall cabinet should be 70-75cm from the countertop to prevent head bumping and facilitate taking things. Embedded appliances need to reserve size in advance (such as 5cm heat dissipation space for refrigerators), and the light strip design (cabinet bottom induction light, shelf light) can illuminate the dark area of the workbench, making the kitchen more cozy.
Customized kitchen cabinets can meet daily cooking needs and become the face of the kitchen through scientific planning, achieving a dual improvement in functionality and aesthetics.